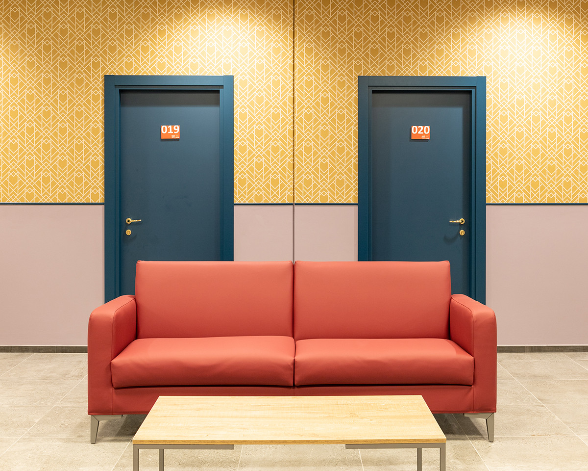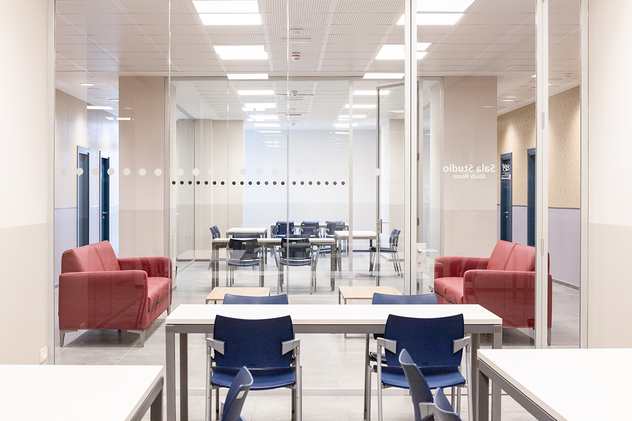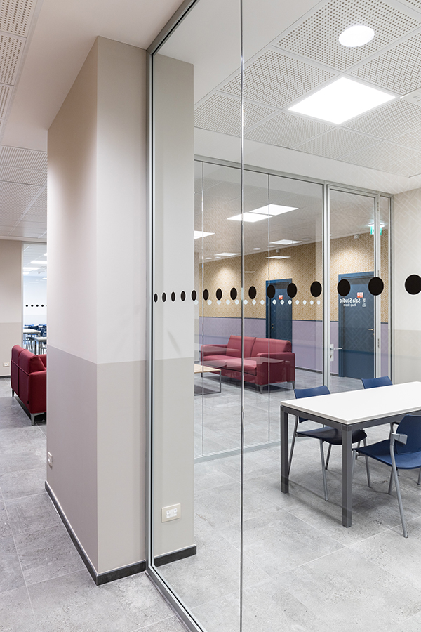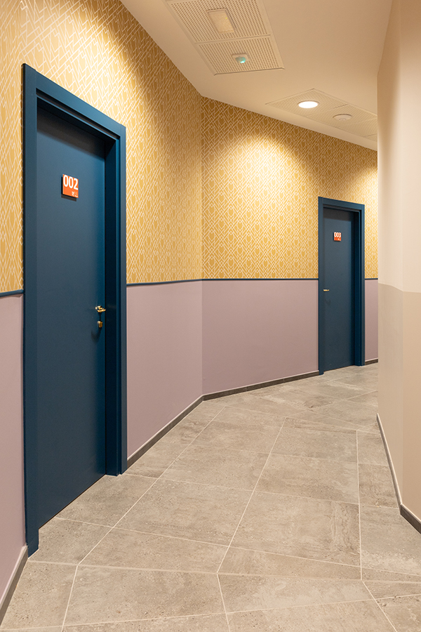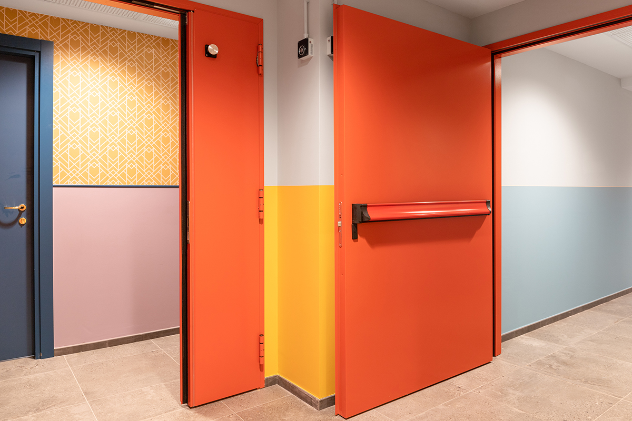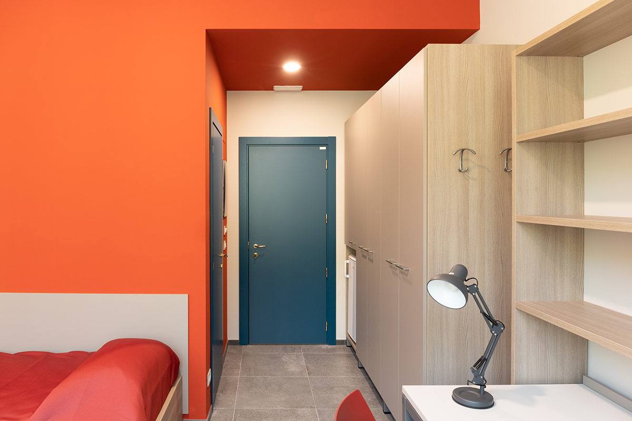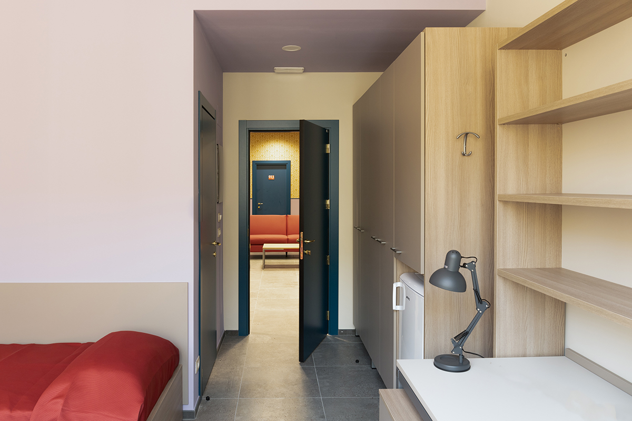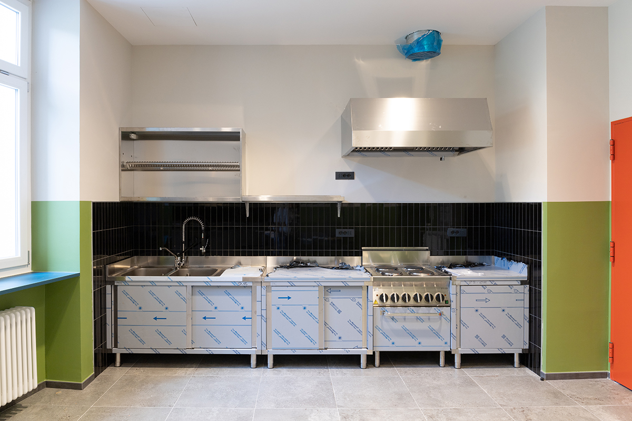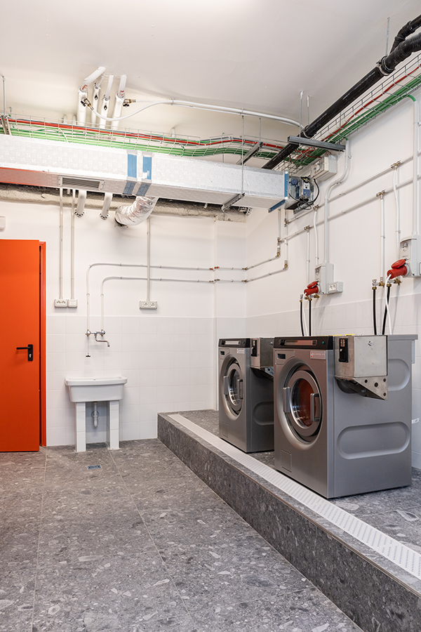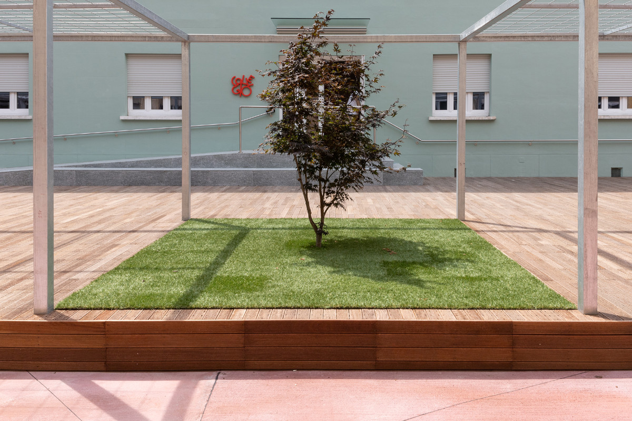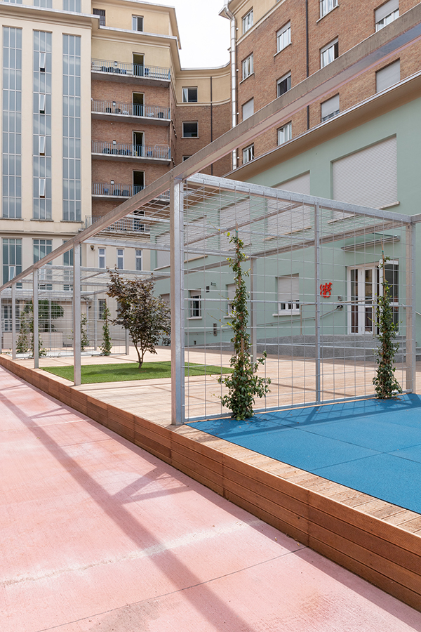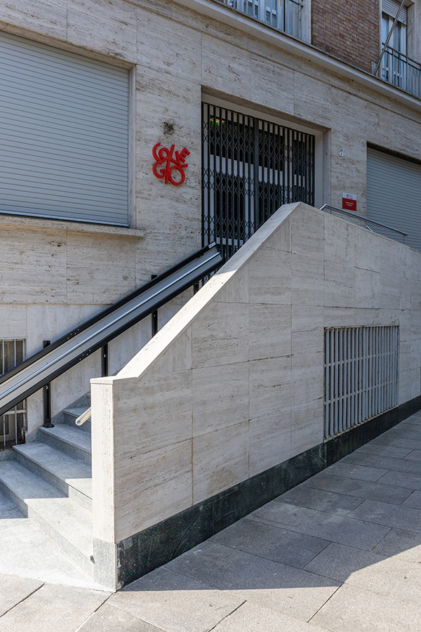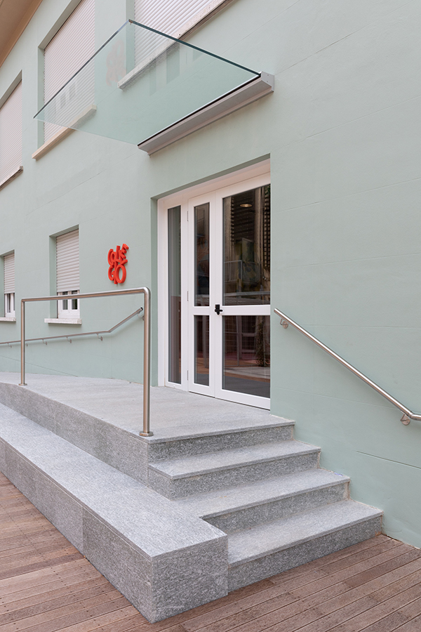Students’ dorm Einaudi, Crocetta house
The building, built in the afterwar and renovated in the early 200s, has been modified in its basement and ground floor in order to gain rooms, all with private bathroom.
The basement rooms face the courtyard, which is lower that the street level. The courtyard layout has been designed to emphasize the relevance of this open space and to thus to make it a space for socialization, adding greenery to a block that is otherwise without vegetation.
Architecture: DAR and Stefano Toscano
Structures: ICIS
Systems: MCM Ingegneria
Amount of the works: 1.300.000 Euro
Photographs: Beppe Giardino
